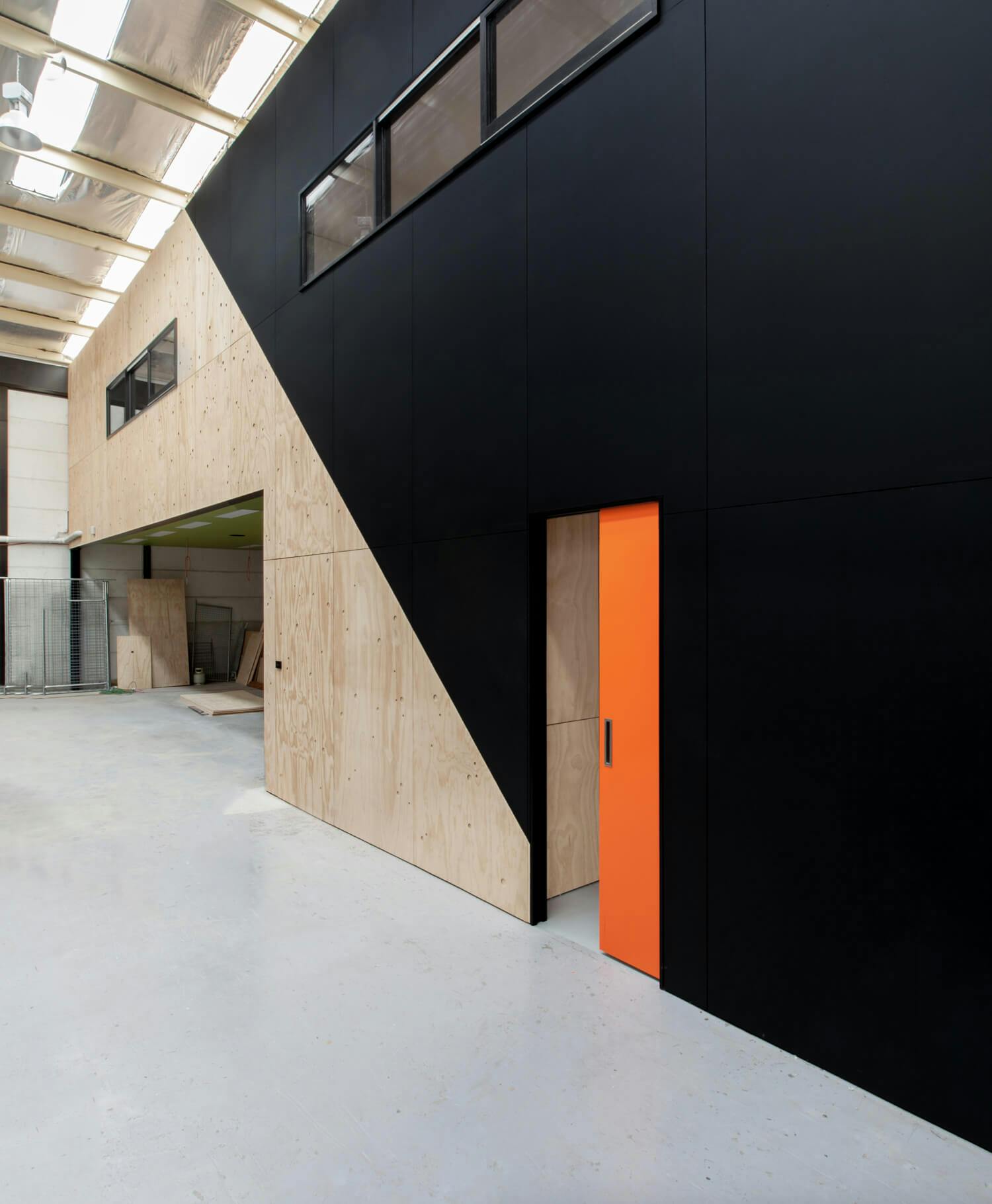
Industrial fit-out of a warehouse to accommodate office space.
Designed for our frequent collaborators, Mil Constructions, the builders of a number of our projects. The shell was a new warehouse tenancy with bare precast walls and no inherent personality.
Rather than a standard warehouse fitout, we suggested raw materials such as plywood and OSB to give it honesty in expression. This aesthetic has been integrated with the interior design by Doherty Design Studio.

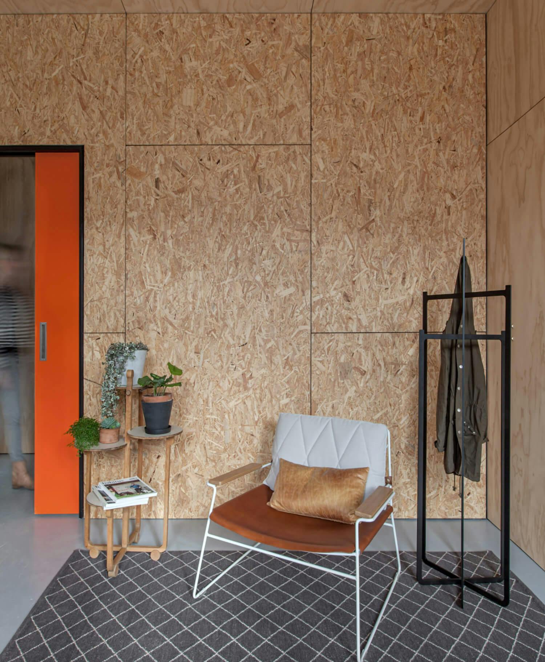
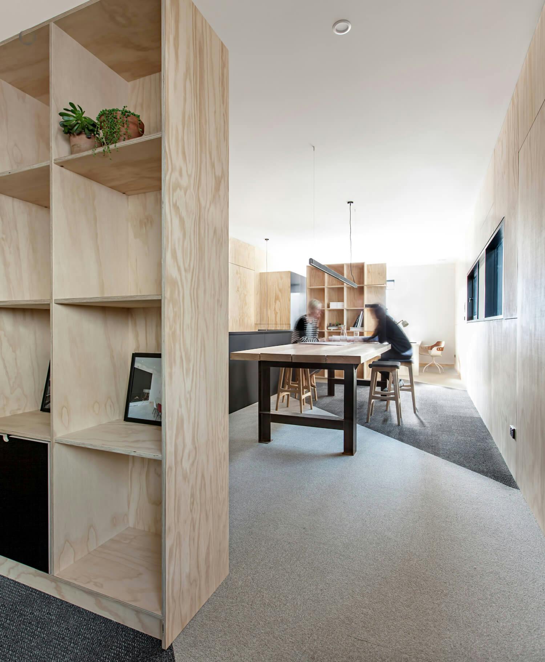
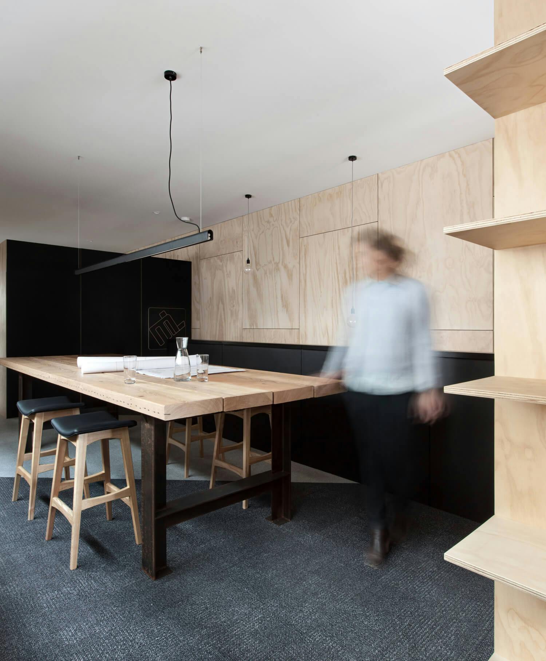
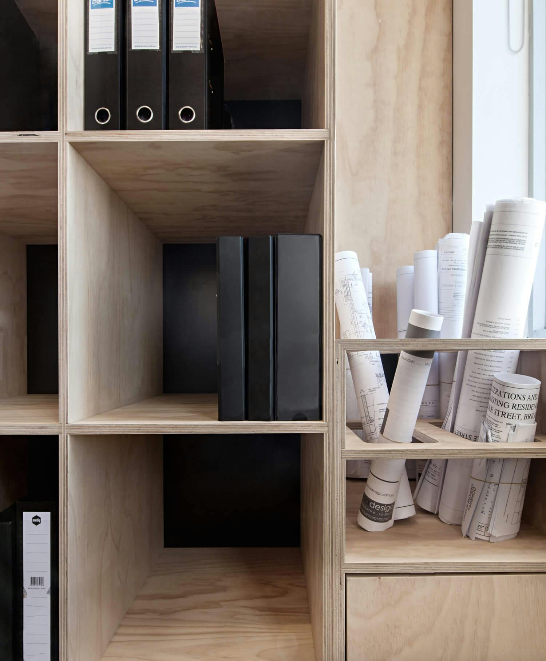
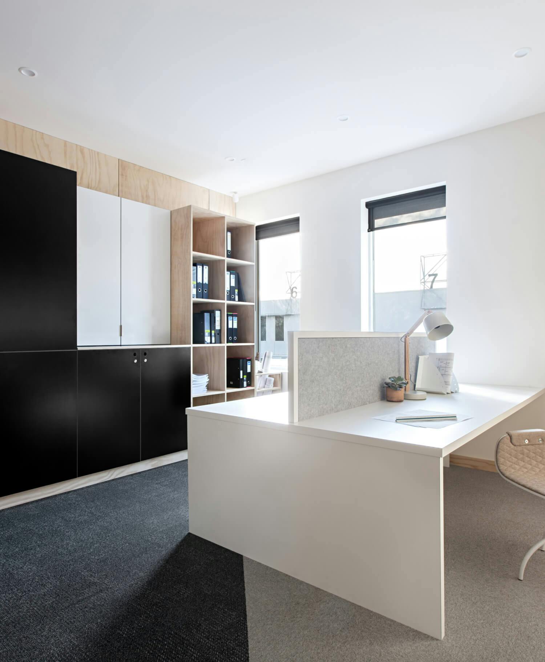
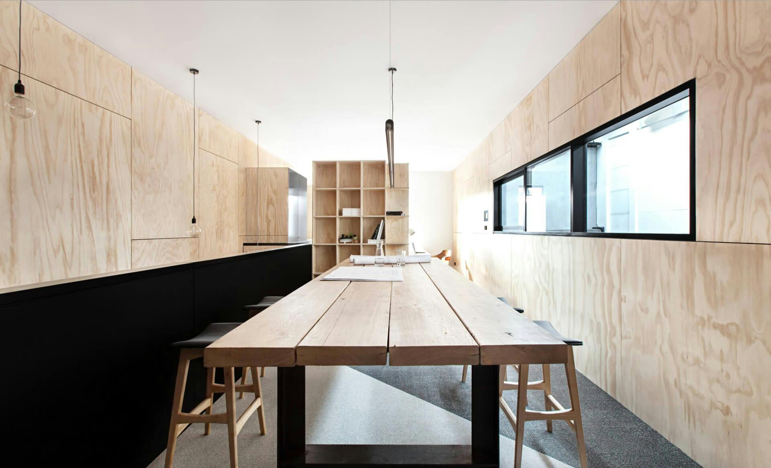
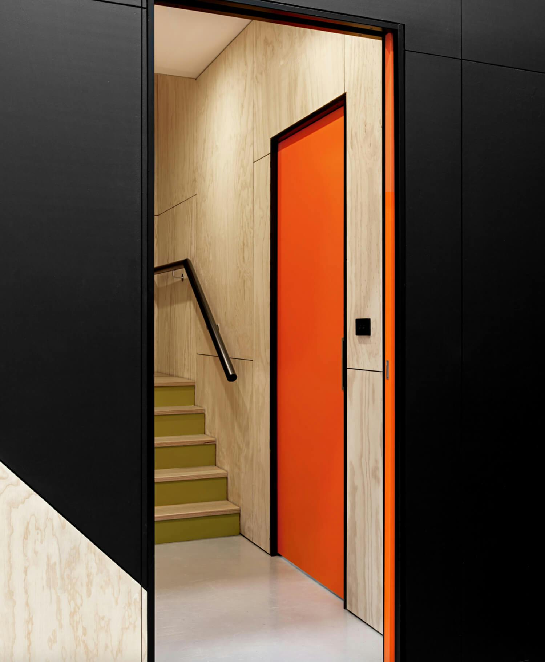
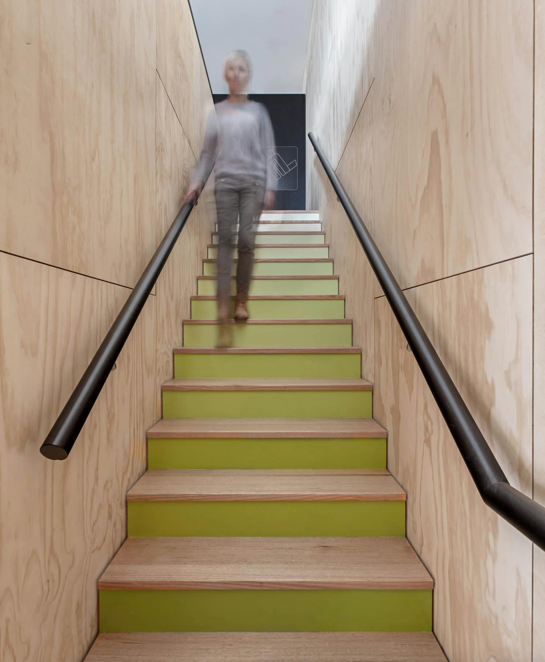
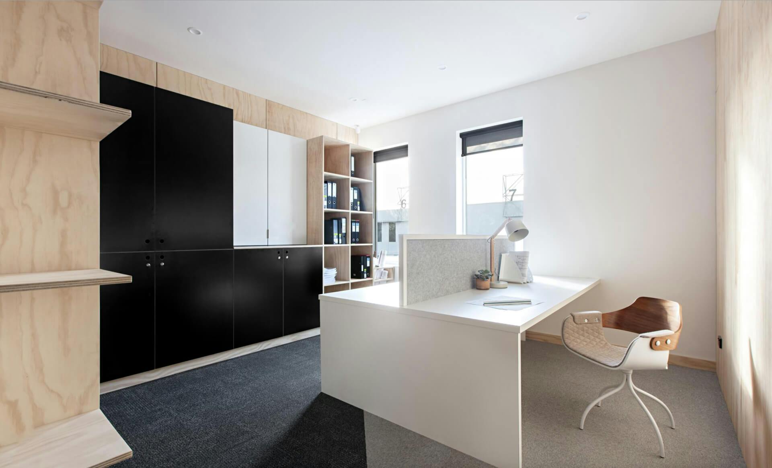
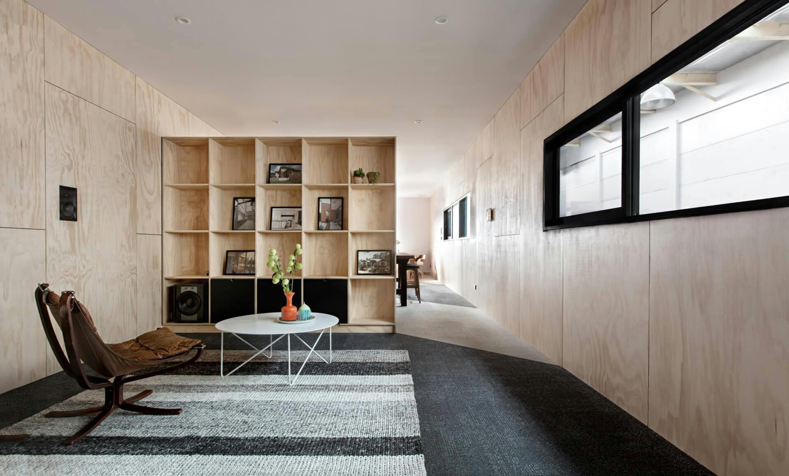

Level 1, 195 Rouse Street
Port Melbourne VIC 3207
+61 3 9645 4599
admin@plicodesignstudio.com
Instagram
@plicodesignstudio
Linkedin
/plicodesignstudio
We acknowledge the traditional Aboriginal owners of Country throughout Australia and pay our respect to them, their culture and their Elders past, present and future.
Plico Design Studio ensures that our projects respect the heritage of our first inhabitants and their ongoing people. We actively seek consultation with indigenous bodies, to ensure our projects are respectful to the full breath of Australian history.