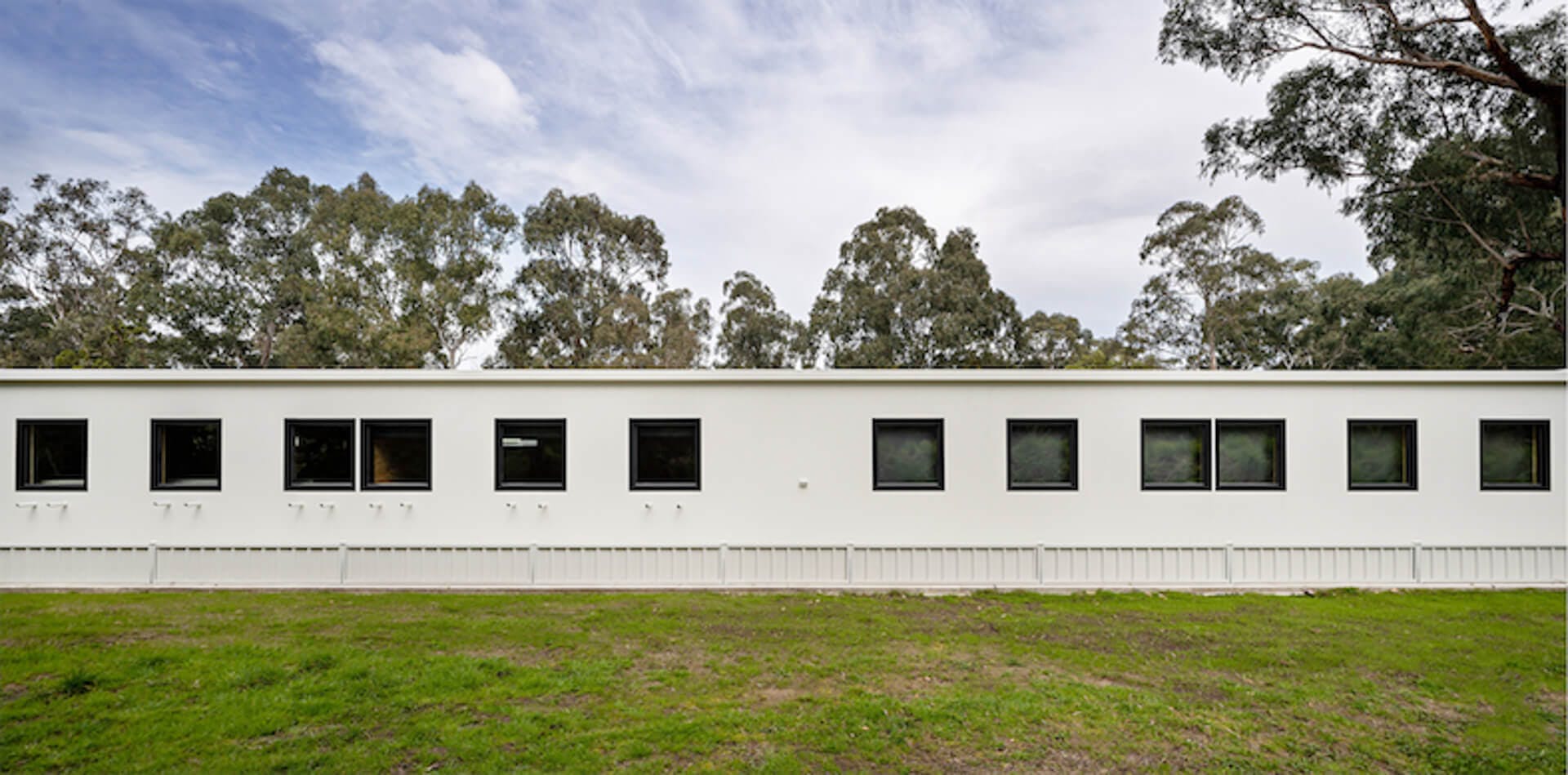
Design of a controlled breeding facility for the endangered skinks at Healesville Zoo.
Healesville Sanctuary run many programs for Critically Endangered species, including She-oak and Guthega Skinks which are native to the alpine regions of Victoria. An ambitious project brief was prepared to address the issue of replicating the natural climatic conditions that these reptiles experience in the wild, whilst in an internal controlled environment for breeding purposes.
The key challenge was the insulation and mechanical servicing that would be required to allow this to happen. A secondary and competing factor was the requirement for direct sunlight to all enclosures during warmer season, with full blockout to eliminate disturbance during hibernation.
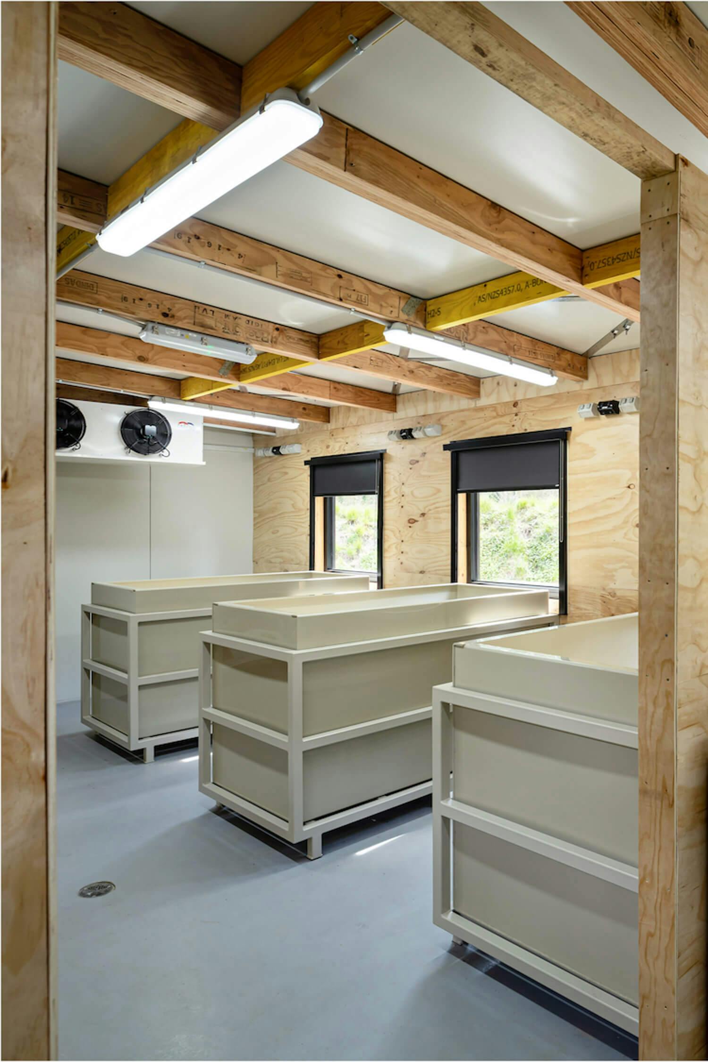
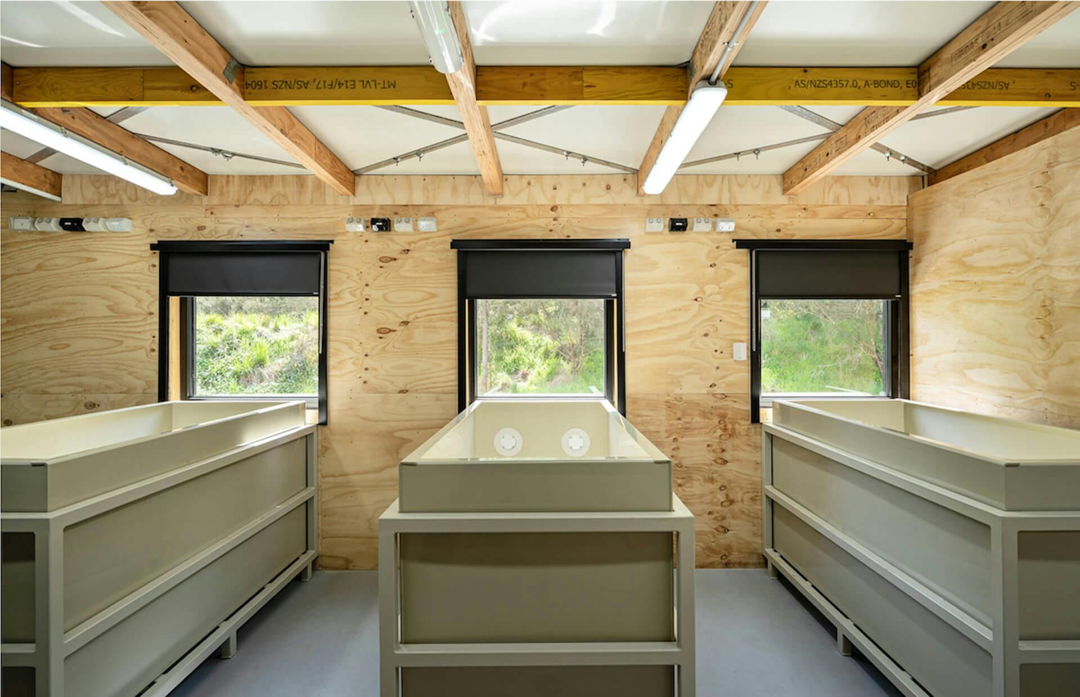
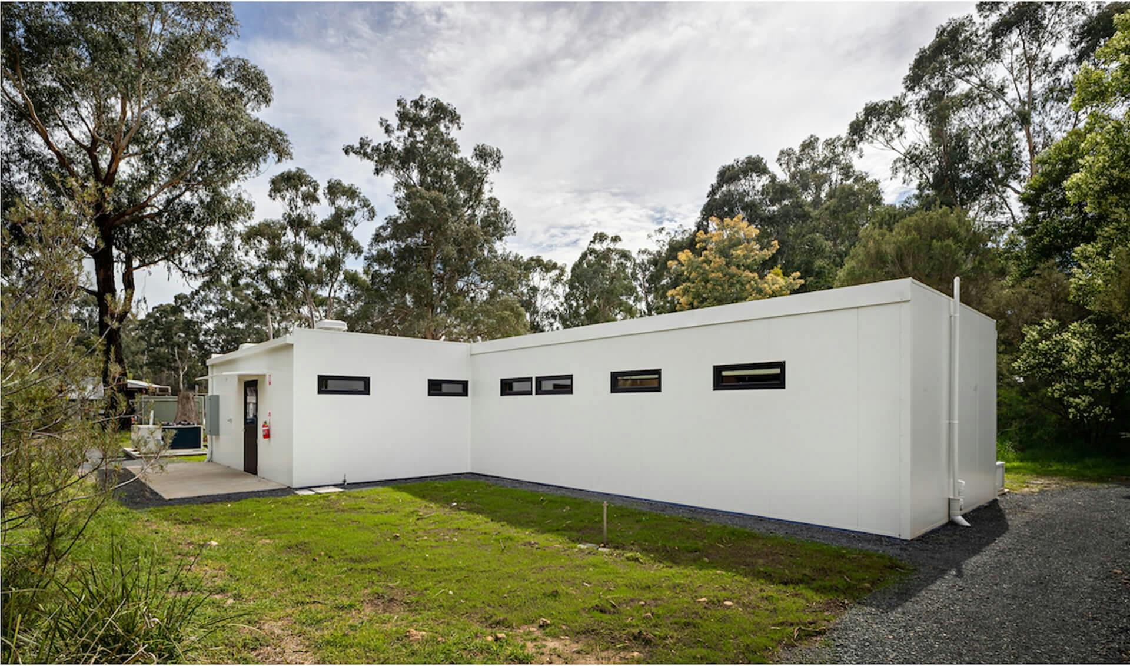
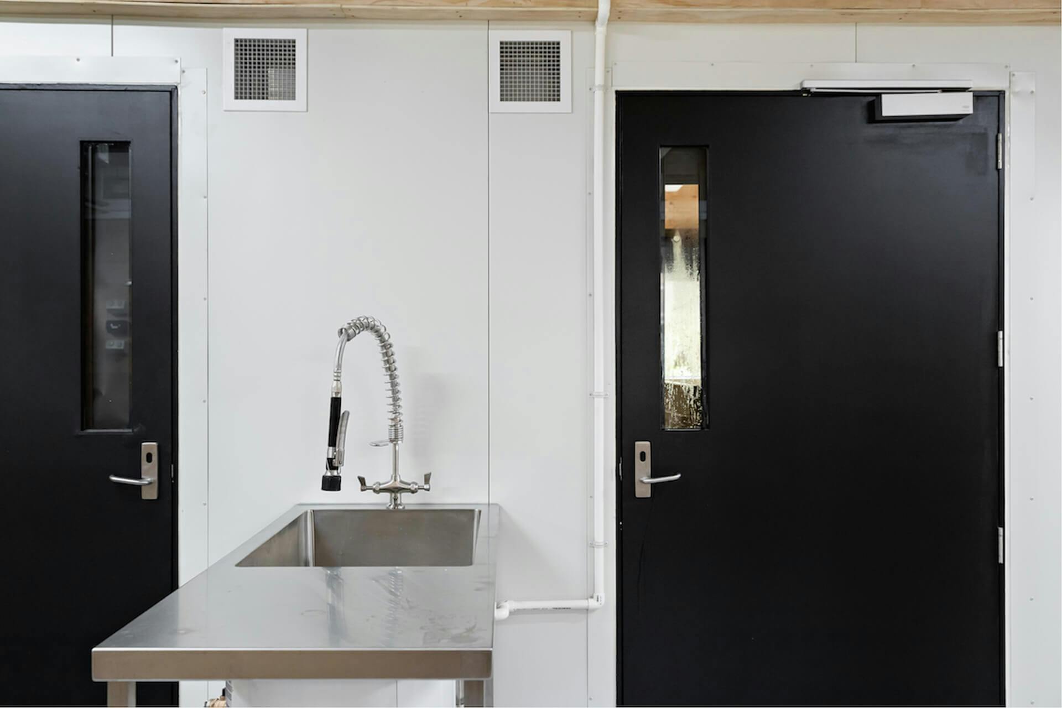
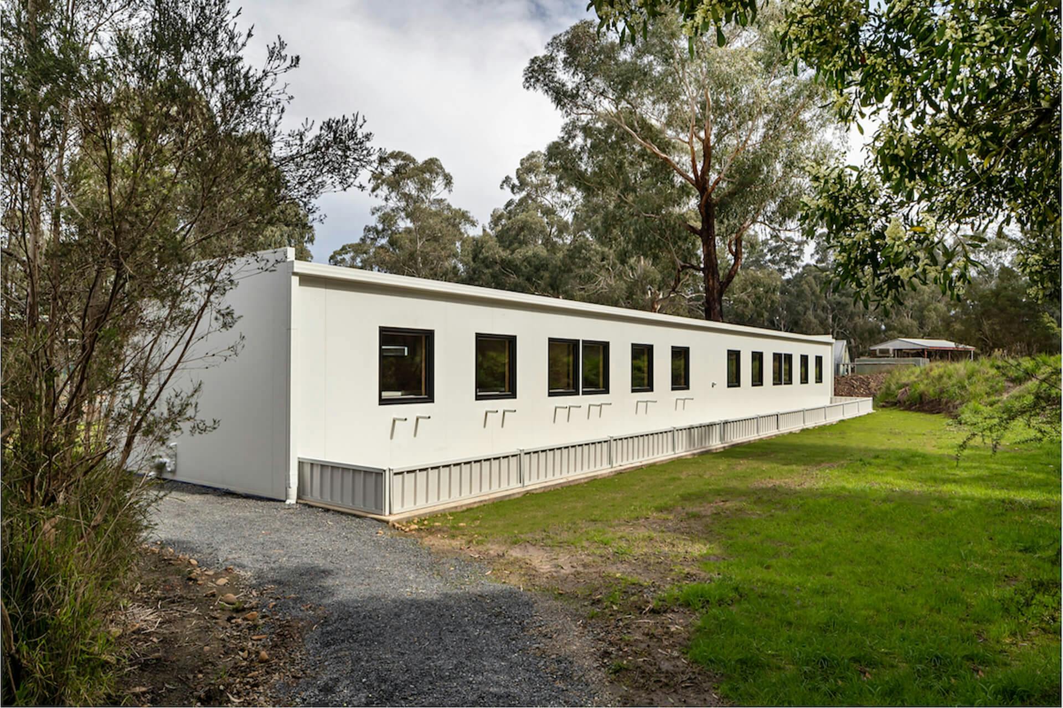


Level 1, 195 Rouse Street
Port Melbourne VIC 3207
+61 3 9645 4599
admin@plicodesignstudio.com
Instagram
@plicodesignstudio
Linkedin
/plicodesignstudio
We acknowledge the traditional Aboriginal owners of Country throughout Australia and pay our respect to them, their culture and their Elders past, present and future.
Plico Design Studio ensures that our projects respect the heritage of our first inhabitants and their ongoing people. We actively seek consultation with indigenous bodies, to ensure our projects are respectful to the full breath of Australian history.