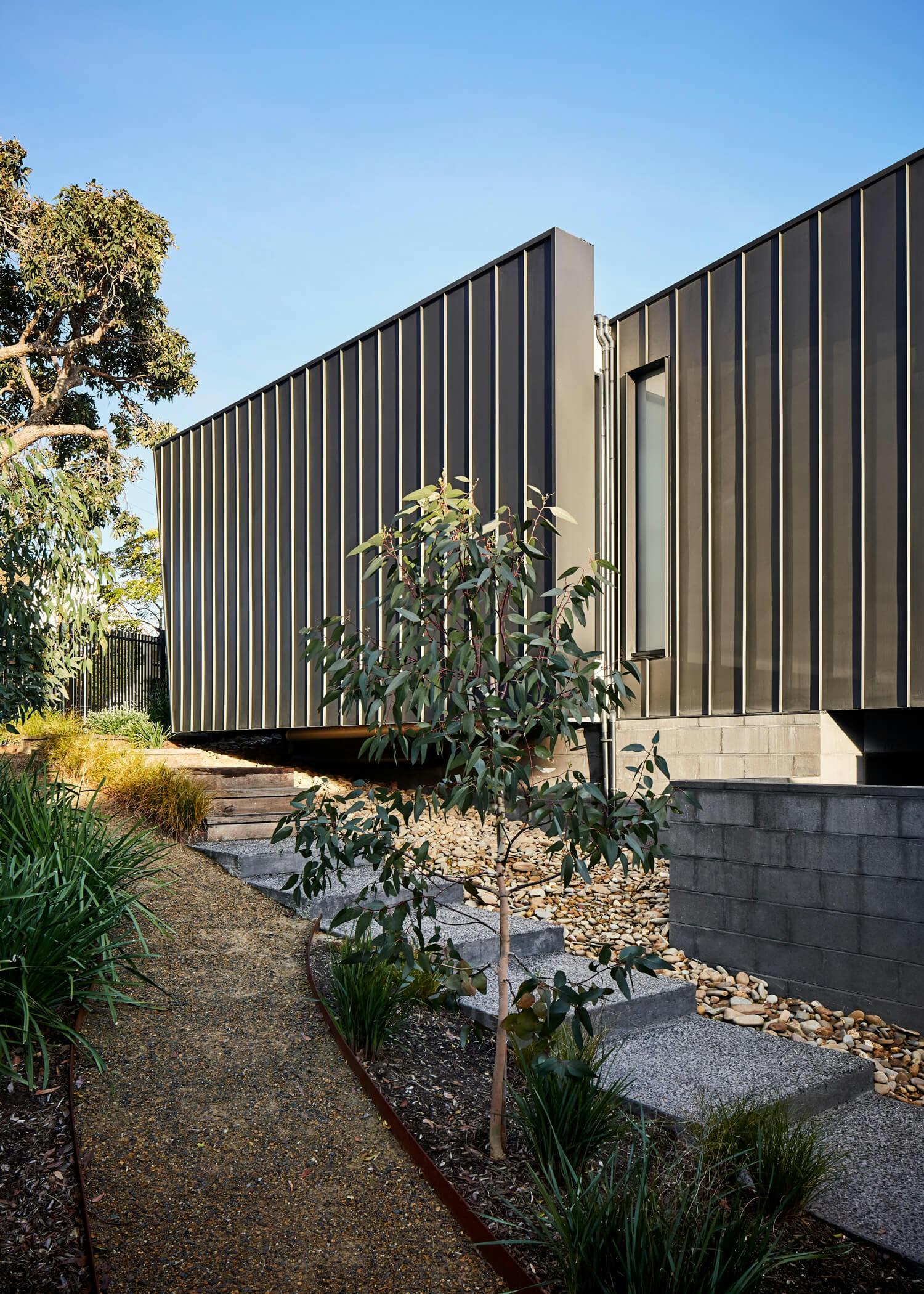
Design of a contemporary two-level residence on a challenging site that featured a sloping and sandy terrain.
The existing Californian Bungalow residence was severely dilapidated and the clients decided to rebuild a new contemporary residence taking advantage of the steep fall on the site. This enabled us to provide a second level below the ground floor to accommodate further living spaces.
The form of the building is angular and employs a butterfly roof to add drama to the interior spaces and exterior reading of the building.

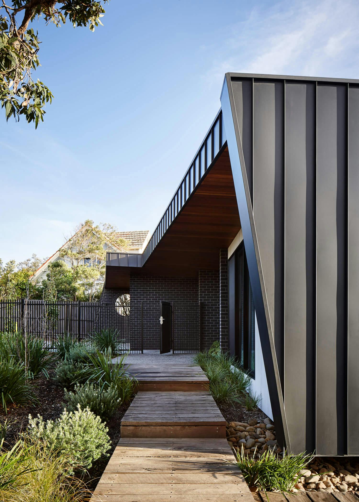
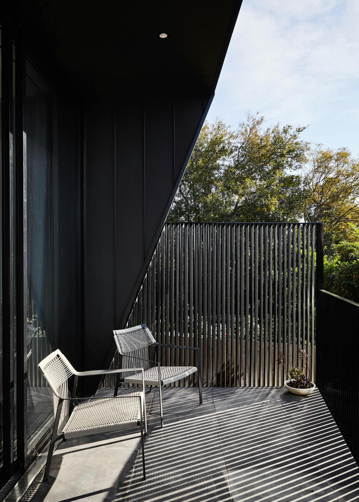
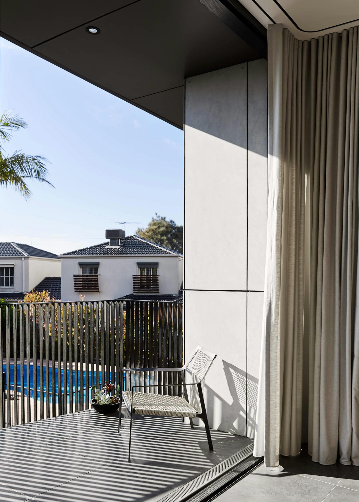
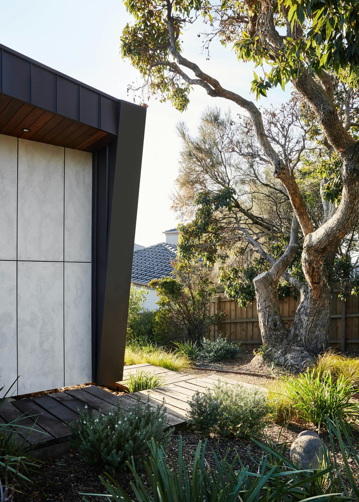
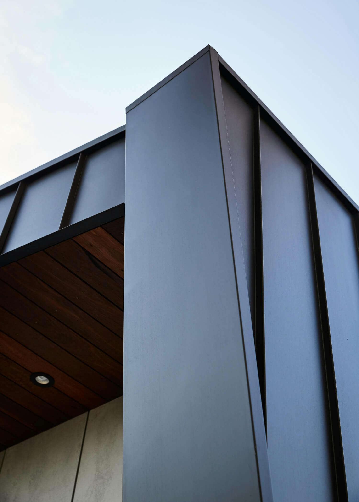
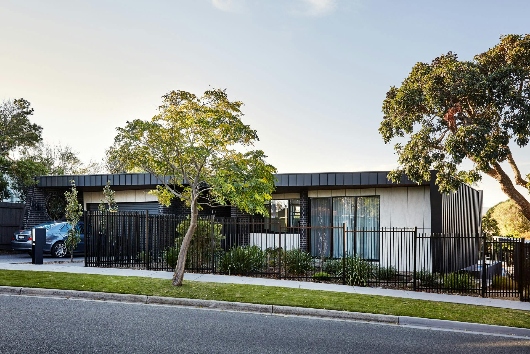
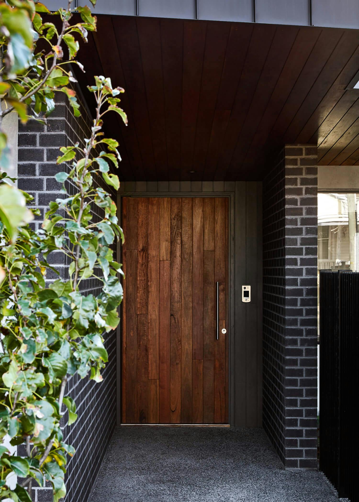
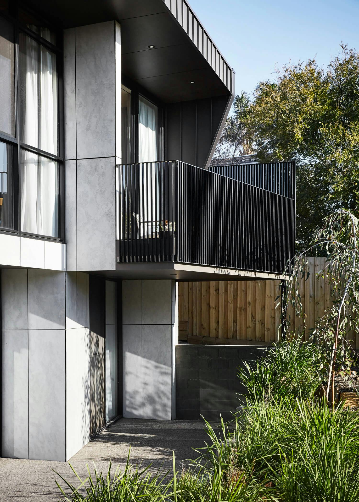
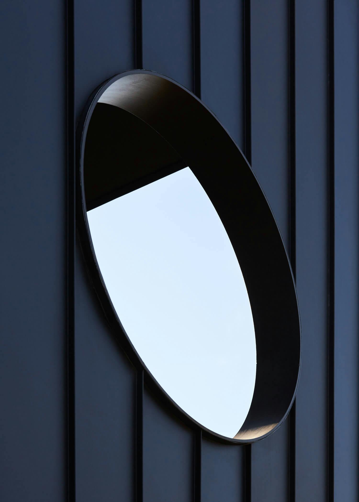
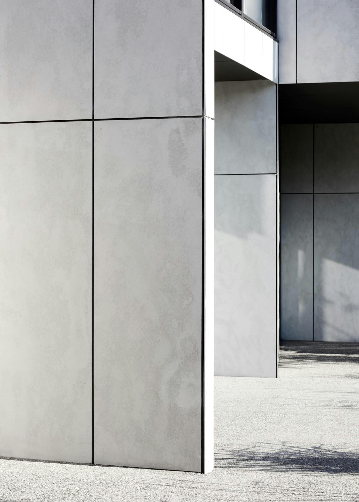
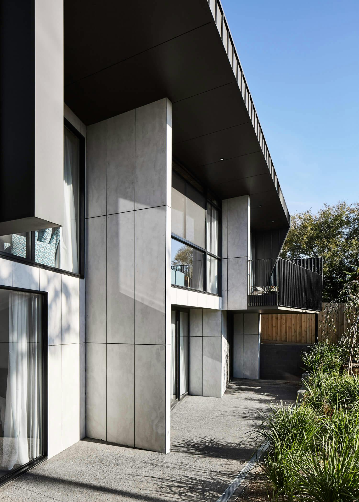
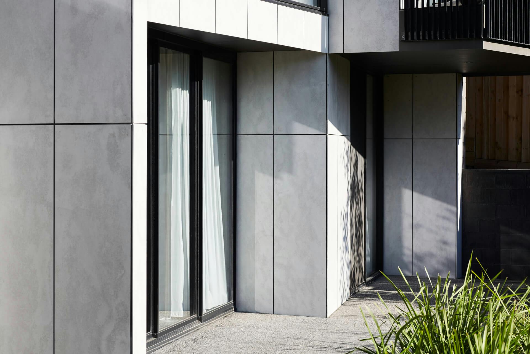
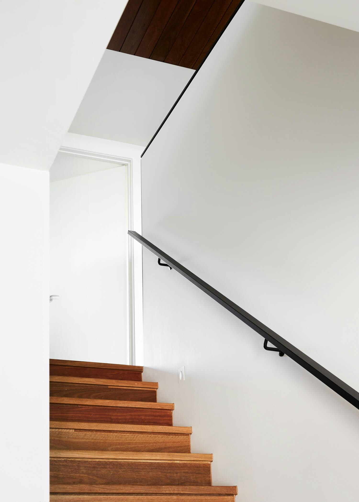
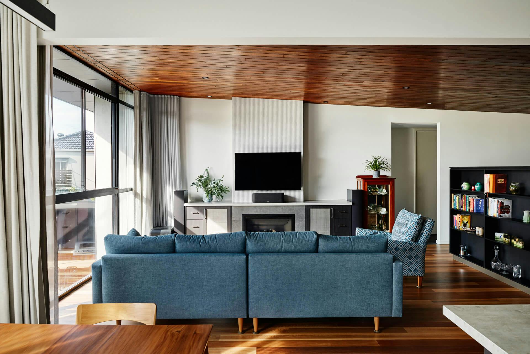
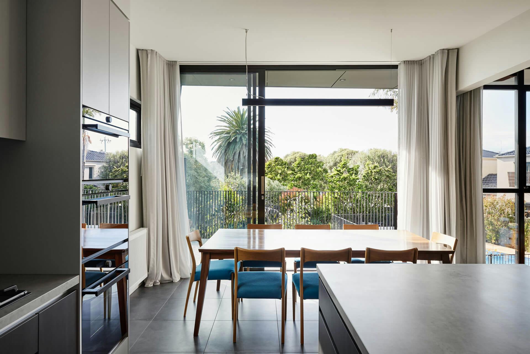
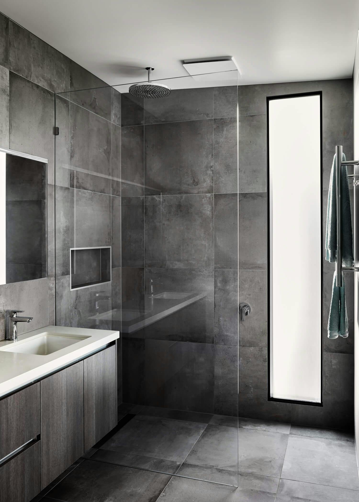
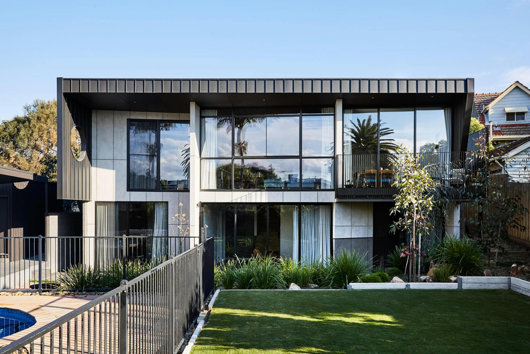
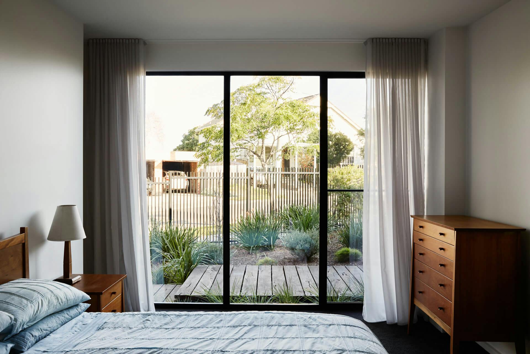
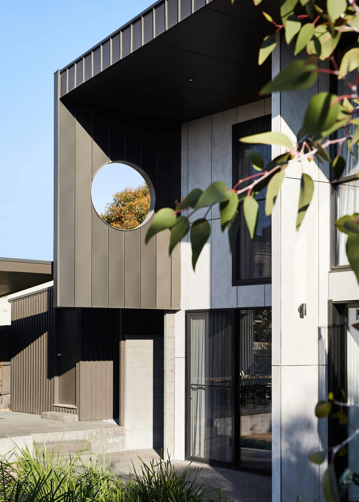
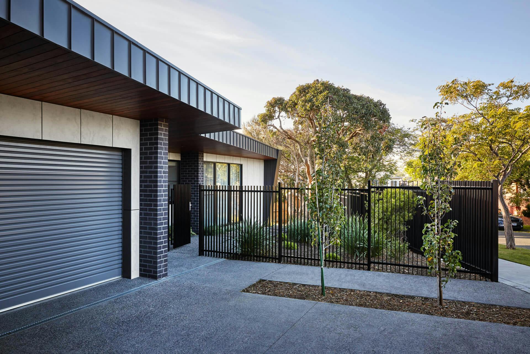

Level 1, 195 Rouse Street
Port Melbourne VIC 3207
+61 3 9645 4599
admin@plicodesignstudio.com
Instagram
@plicodesignstudio
Linkedin
/plicodesignstudio
We acknowledge the traditional Aboriginal owners of Country throughout Australia and pay our respect to them, their culture and their Elders past, present and future.
Plico Design Studio ensures that our projects respect the heritage of our first inhabitants and their ongoing people. We actively seek consultation with indigenous bodies, to ensure our projects are respectful to the full breath of Australian history.